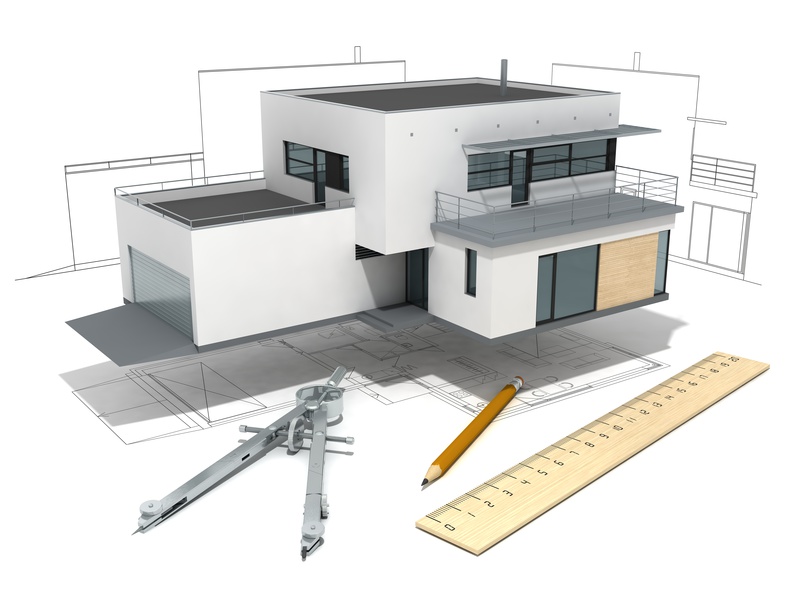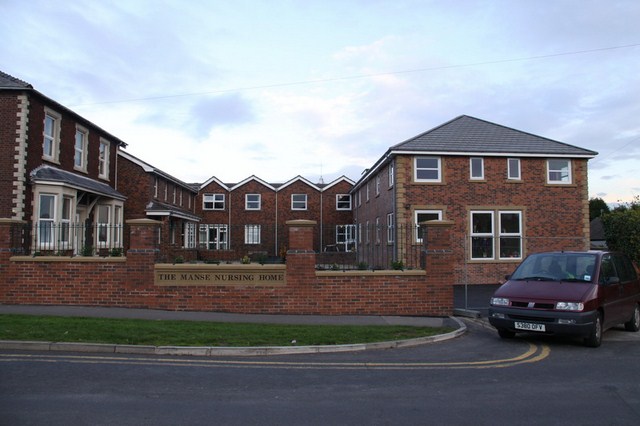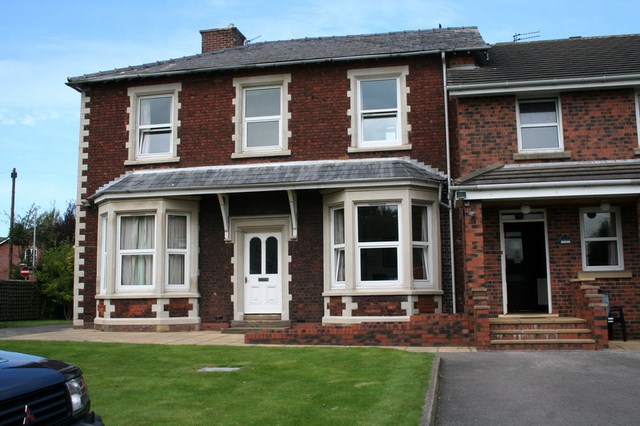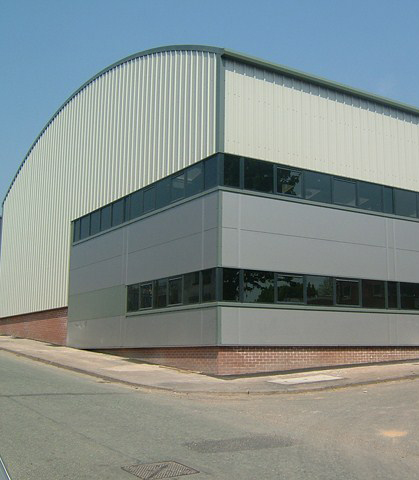We arrange a free initial site visit where you can explain your concept ideas. We will advise you whether or not your ideas are feasible and if necessary offer alternative ideas and answer any questions you have regarding the project.
At the same time we will provide you with a no obligation estimate of our fees. If you then decide to go ahead, we then carry out a measured survey of the building and produce existing plans, elevations and sections. Where new builds are concerned we may commission a topological land survey if the scope of work requires it.
From our initial discussions and design ideas a draft set of plans of the proposal is prepared. We would then review the plan with you and make any alterations, additions and amendments until you are satisfied with the design. If the proposal requires planning permission we will then fill out all the documentation for you and submit them along with the plans to your local authority for approval.





